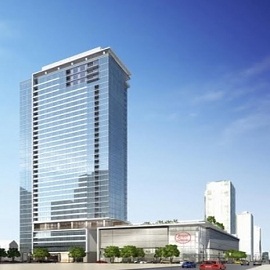Detailed Narrative Description of Project & Services provided :
Design Consulting Engineers (DCE) is selected by Fifield Co. to provide construction inspection and testing
services on the Clark & Division tower (The Sinclair) with the Jewel Osco store Project in Gold Coast Chicago.
The Sinclair tower is a 35-story, 390-unit development that will include a 55,000-square-foot Jewel-Osco grocery
and drugstore at its base. The Sinclair will include one-, two-, three- and even four-bedroom apartments and more
than 55,000 square feet of amenity space and outdoor decks. The building, which will be right next to a CTA
Red Line subway station, will have a pool and spa, fitness club, yoga studio, screening room, demonstration
kitchen and a bicycle storage and repair room.
The tower is post-tensioning concrete structure and DCE will provide post-tensioning system inspection during
the construction phase of this project. DCE will also monitors the post-tensioning strength using Maturity
Method (ASTM C 1074) before stressing of each floor of the tower.
Activities of this Project:
- Caisson foundation and soil inspection.
- Building foundation pad inspection and testing.
- Inspection and testing of soil, foundation, subgrade base and backfill materials.
- Pre-cast concrete inspection and testing at shop and field.
- Inspection and testing of massive slab on grade concrete.
- Review, inspection, and testing of concrete and asphalt paving.
- Quality control plan monitoring.
- Masonry and Fireproofing Inspection and Testing.
- Floor Flatness and Floor Levelness inspection and testing.
- Preparation of final inspection and testing reports.
- Submitting daily field inspection and laboratory testing reports to client via e-mail in PDF format.
PROJECT LOCATION:
Clark and Division
Chicago, IL.
CLIENT:
Fifield Co. /James McHugh
Construction
CONSTRCUTION COST:
$230 Millions

