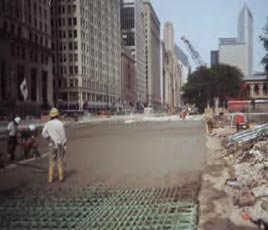Design Consulting Engineers(D C E)was selected bythe ChicagoB earsFootball Club to provide construction
phase inspection and testing services on the Chicago Bears Halas Hall Project.An additional 30,000 square feet
was added to the current 100,000 square feet facility.A new event center was built off the southend of the
existing building.The state-of-the-art addition included a 4,000-square foot broadcast studio and conference
center.A practice viewing suite was added on the second level of Halas Hall.The 40-person suite overlooks the
team’s practice fields and feature many of the amenities of game suites at Soldier Field.The Bears headquarters
will see a new entry in to the main lobby and 105 additional parking spaces.Design Consulting Engineers(D C E)was selected bythe ChicagoB earsFootball Club to provide construction
phase inspection and testing services on the Chicago Bears Halas Hall Project.An additional 30,000 square feet
was added to the current 100,000 square feet facility.A new event center was built off the southend of the
existing building.The state-of-the-art addition included a 4,000-square foot broadcast studio and conference
center.A practice viewing suite was added on the second level of Halas Hall.The 40-person suite overlooks the
team’s practice fields and feature many of the amenities of game suites at Soldier Field.The Bears headquarters
will see a new entry in to the main lobby and 105 additional parking spaces.
Tollway & Highway Project Experience

