DCE PROJECT PROFILE:
BUILDING AND GARAGE STRUCTURES
- Boeing World Headquarter at 100 N. Riverside Plaza, Chicago
- Chicago Millennium Park, North Grant Park Garage, City of Chicago
- South Grant Park Garage Renovation, City of Chicago
- North Avenue Beach House, City of Chicago
- Building 80-H Great Lakes Naval Base, Great Lakes, Illinois
- Broadwing Data Center, Chicago
- Rivercity Plaza, Chicago
- J.C. Penney Home Store, Vernon Hills, Illinois
- Indian Trail Public Library, Wheeling, Illinois
- Dawes Elementary School, Chicago Public Schools
- Byford Elementary School, Chicago Public Schools
- Luther Burbank Elementary School, Chicago Public Schools
- Kelly High School Addition, Chicago Public Schools
- New Field School Addition, Chicago Public Schools
- University Village at UIC, Chicago
Reva and David Logan Center for Creative and Performing Arts
PROJECT LOCATION:
University of Chicago
Chicago, IL

CLIENT:
University of Chicago
CONTACT:
Eric Eichler
773-834-7654
eeichler@uchicago.edu
FEES:
$ 232,000.00
Activities of this Project:
- Review of contractors’ submittals of soil, concrete, and asphalt materials
- Inspection and testing of foundation, subgrade base and backfill materials
- Inspection and testing of different concrete mixes
- Inspection and testing of soil and drilled shaft caissons
- Review, inspection, and testing of structural steel at field and fabrication shop in Minnesota
- Review, inspection, and testing of asphalt paving mix designs
- Quality control plan monitoring
- Preparation of Request for Information (RFI) on behalf of owner
- Floor Flatness and Floor Levelness inspection and testing
- Preparation of final inspection and testing reports
Detailed Narrative Description of Project & Services provided:
Design Consulting Engineers (DCE) was selected by University of Chicago for the inspection and testing services for the new Reva and David Logan Art and Music Center. The project is approximately 180,000 gross square feet, with two distinct structures – a three-story “Podium” building with a full basement and two stories above grade, and a ten-story “Tower” with basement. The building includes; 450 seat Auditorium, 100 and 150 seat Studio Theaters, 125 Seat Film Screening Room, Visual Arts and Theater department, Music practice rooms and ensemble rooms, and public exhibition gallery. DCE’s involvement on this project was to provide design review, construction supervision of structural steel, material testing, inspection, documentation.
Optima Chicago Center
PROJECT LOCATION:
200 E. Illinois St.
Chicago, IL
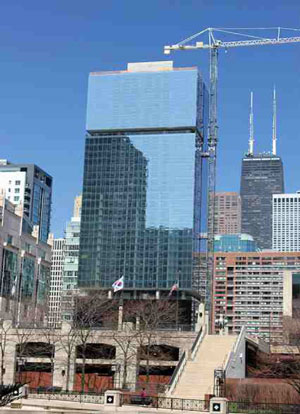
CLIENT:
Optima Inc. /
Concrete Structures of the
Midwest
CONTACT:
Matt Cison
(847)835-8400
cisonm@optimaweb.com
Tom Moberly, P.E.
(630)742-9168
tmoberly@concretestructures.net
Activities of this Project:
- Review of geotechnical report and caisson installation procedures
- Inspection and testing of slurry sealed caissons with video verifications of rock and hard pan soil
- Inspection and testing of foundations, concrete and reinforcement
- Review, inspection, and testing of structural steel and PT system
- Inspection of floor flatness and levelness
- Quality control review and plan monitoring
- Rebar and PT inspection reports and e-mail to structural engineer for review & approval
- Preparation of final reports
Detailed Narrative Description of Project & Services provided:
Design Consulting Engineers (DCE) was selected by Optima Inc./Concrete Structures of theMidwest for the construction phase geotechnical review and analysis as well as construction inspection and material testing services for the new 42-story luxury condominiums and commercial tower in Chicago’s loop. DCE reviewed the geotechnical report and construction procedure of slurry wall straight shaft top of the rock caissons and belled caissons, construction inspection of structural steel and post-tensioning system. Material testing, reporting and documentation.
Chicago LaSalle Tower in Downtown Chicago
PROJECT LOCATION:
Downtown
Chicago Chicago, IL
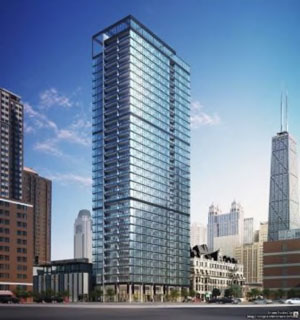
CLIENT:
Smithfield Construction Co.
CONTACT:
Ross Nasca
312-446-2727
Activities of this Project:
- Review of contractors’ submittals
- Inspection and testing of cmu, concrete
- Inspection and testing of soil and drilled shaft caissons
- Review, inspection, and testing of structural steel and WPS
- Review, inspection, and testing of asphalt paving mix designs
- Quality control plan monitoring
- Review of fire resistance and fire-proofing application
- Fireproofing inspection and testing
- Floor flatness inspection and testing
- Static and dynamic modulus of elasticity testing
- Preparation of final inspection and testing reports
- Uploading Final Reports to FTP Site for Structural Engineer and Owner Documentation
Detailed Narrative Description of Project & Services provided:
Design Consulting Engineers (DCE) has been providing construction inspection and testing services for Smithfield Properties since 2002 and has provided our services on several downtown high-rise projects which include Oak St. Tower, Clark St. building, MoMo Tower, SoNo East and West Tower.
Presently DCE is working on the Chicago LaSalle Tower in Downtown Chicago. We have been providing testing and inspection services for the new 45-story residential/commercial tower in Chicago’s near north side. DCE’s involvement on this project was to provide design review, construction supervision of structural steel, and fire resistance system, material testing, inspection, documentation.
CLARK & DIVISION TOWER WITH NEW JEWEL OSCO STORE
PROJECT LOCATION:
Clark and Division
Chicago, IL.
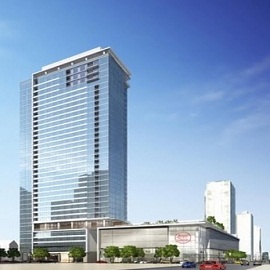
CLIENT:
Fifield Co. /James McHugh
Construction
CONSTRCUTION COST:
$230 Millions
Activities of this Project:
- Caisson foundation and soil inspection.
- Building foundation pad inspection and testing.
- Inspection and testing of soil, foundation, subgrade base and backfill materials.
- Pre-cast concrete inspection and testing at shop and field.
- Inspection and testing of massive slab on grade concrete.
- Review, inspection, and testing of concrete and asphalt paving.
- Quality control plan monitoring.
- Masonry and Fireproofing Inspection and Testing.
- Floor Flatness and Floor Levelness inspection and testing.
- Preparation of final inspection and testing reports.
- Submitting daily field inspection and laboratory testing reports to client via e-mail in PDF format.
Detailed Narrative Description of Project & Services provided :
Design Consulting Engineers (DCE) is selected by Fifield Co. to provide construction inspection and testing services on the Clark & Division tower (The Sinclair) with the Jewel Osco store Project in Gold Coast Chicago. The Sinclair tower is a 35-story, 390-unit development that will include a 55,000-square-foot Jewel-Osco grocery and drugstore at its base. The Sinclair will include one-, two-, three- and even four-bedroom apartments and more than 55,000 square feet of amenity space and outdoor decks. The building, which will be right next to a CTA Red Line subway station, will have a pool and spa, fitness club, yoga studio, screening room, demonstration kitchen and a bicycle storage and repair room.
The tower is post-tensioning concrete structure and DCE will provide post-tensioning system inspection during the construction phase of this project. DCE will also monitors the post-tensioning strength using Maturity Method (ASTM C 1074) before stressing of each floor of the tower.
Chicago bears halas hall renovation
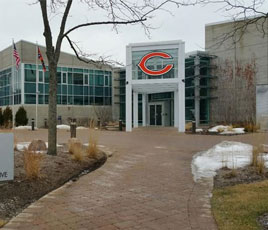
Design Consulting Engineers(D C E)was selected bythe ChicagoB earsFootball Club to provide construction phase inspection and testing services on the Chicago Bears Halas Hall Project.An additional 30,000 square feet was added to the current 100,000 square feet facility.A new event center was built off the southend of the existing building.The state-of-the-art addition included a 4,000-square foot broadcast studio and conference center. A practice viewing suite was added on the second level of Halas Hall.The 40-person suite overlooks the team’s practice fields and feature many of the amenities of game suites at Soldier Field.The Bears headquarters will see a new entry in to the main lobby and 105 additional parking spaces.
Activities of this Project:
- Caisson foundation and soil inspection.
- Proof Roll inspection for building pad area,roadways and parking lot around sensitive wet land areas.
- Inspection and testing of soil,foundation,subgrade base and backfill materials.
- Pre-cast concrete inspection and testing at shop and field.
- Inspection and testing of massive slab on grade concrete.
- Review,inspection,and testing of structural steel at field.
- Review,inspection,and testing of concrete and asphalt paving.
- Quality control plan monitoring.
- Masonry and Fire proofing Inspection and Testing.
- Floor Flatness and Floor Levelness inspection and testing.
- Preparation of final inspection and testing reports.
- Submitting daily field inspection and laboratory testing reports to client via e-mail in PDF format.
SONO Tower
PROJECT LOCATION:
Chicago, IL
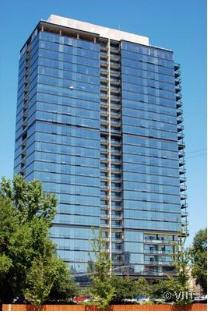
CLIENT:
Smithfield Properties Contact: Kevin Henning/Brian Bezanis Tel: 312-266-8338Fee: $ 240,000.00
DETAILED NARRATIVE DESCRIPTION OF PROJECT & SERVICES PROVIDED:
Design Consulting Engineers (DCE) was selected by Smithfield Properties for the testing and inspection services for the new 27-story residential/commercial tower in Chicago’s near north side. DCE’s involvement on this project was to provide design review, construction supervision of structural steel, and fire resistance system, material testing, inspection, documentation.
ACTIVITIES OF THIS PROJECT:
- Review of contractors’ submittals
- Construction supervision
- Inspection and testing of cmu, concrete, foundations
- Inspection and testing of drilled shaft caissons
- Review, inspection, and testing of structural steel and WPS
- Review, inspection, and testing of asphalt paving mix designs
- Quality control plan monitoring
- Design and review of fire resistance and fire-proofing application
- Fireproofing inspection and testing
- Floor flatness testing
- Static and dynamic modulus of elasticity testing
- Preparation of weekly works force analysis
- Preparation of final reports.
MoMo Tower
PROJECT LOCATION:
Chicago, IL
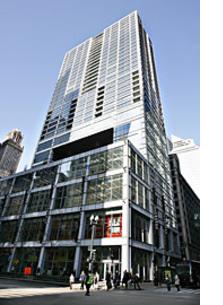
CLIENT:
Smithfield Properties Contact: Kevin Henning/Brian Bezanis Tel: 312-266-8338Fee: $ 205,000.00
DETAILED NARRATIVE DESCRIPTION OF PROJECT & SERVICES PROVIDED:
Design Consulting Engineers (DCE) was selected by Smithfield Properties for the testing and inspection services for the new 45-story residential/commercial tower in Chicago’s loop. DCE’s involvement on this project was to provide design review, construction supervision of structural steel, material testing, inspection, documentation.
ACTIVITIES OF THIS PROJECT:
- Review of contractors’ submittals
- Construction supervision
- Inspection and testing of cmu, concrete, foundations
- Inspection and testing of drilled shaft caissons
- Review, inspection, and testing of structural steel and WPS
- Review, inspection, and testing of asphalt paving mix designs
- Quality control plan monitoring
- Static and dynamic modulus of elasticity testing
- Preparation of weekly works force analysis
- Preparation of final reports
HOSPIRA Technical Institute
PROJECT LOCATION:
Lake Forest, IL
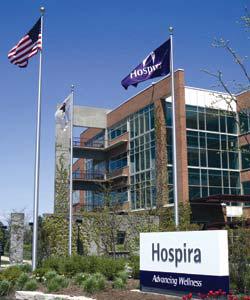
CLIENT:
Gilbane Contact: Charlie Kmetz Tel: 773-695-3500Fee: $ 105,000.00
DETAILED NARRATIVE DESCRIPTION OF PROJECT & SERVICES PROVIDED:
Design Consulting Engineers (DCE) was selected by Gilbane Building Company for the testing and inspection services for the new laboratory- production premises. DCE’s involvement on this project was to provide design review and construction supervision of structural steel, and fire resistance system, material testing, inspection, documentation.
ACTIVITIES OF THIS PROJECT:
- Review of contractors’ submittals
- Construction supervision and inspection of structural steel
- Quality Control Plan monitoring
- Design and review of fire resistance and fire-proofing application
- Fireproofing inspection and testing
- Preparation of construction cost estimates
- Preparation of weekly works force analysis
- Preparation of final reports.
FORD Manufacturing Campus
PROJECT LOCATION:
Chicago, IL
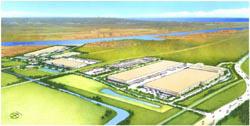
CLIENT:
Center Point Properties Contact: Carie Carney Tel: 630-773-0050Fee: $ 600,000.00
DETAILED NARRATIVE DESCRIPTION OF PROJECT & SERVICES PROVIDED:
DCE served as a design development and planning consultant for Ford Motor Company Chicago manufacturing Campus. The site is located 30 miles south of Chicago by Lake Calumet and is comprised of approximately 155 acres mixed commercial and old industrial area. The Project component includes:
Ten new motor parts manufacturing warehouses
- New roadways and surface parking lots
- Water transport cargo facilities
- New storm sewer, under drainage and irrigation system with water services
- Landscaping and planting.
ACTIVITIES OF THIS PROJECT:
- Site feasibility studies & Environmental assessment
- Preparation of environmental site health and safety plan for site workers
- Preparation of mass grading and site development plan
- Sub-grade soil inspection and testing
- Pile foundation inspection and testing
- Concrete inspection and testing
- Structural steel welding inspection and testing
- Coordination and reporting to the Ford Company and the federal government
- Construction quality control review.
UIC South Campus Parking Garage
PROJECT LOCATION:
Chicago, Illinois
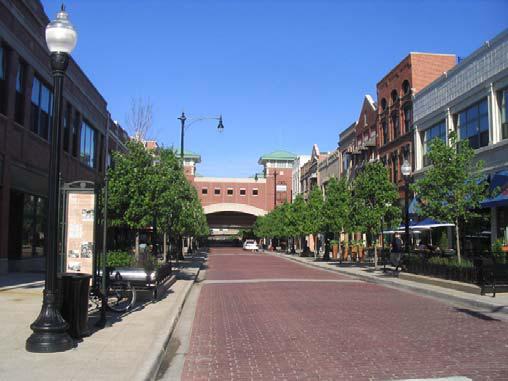
CLIENT:
University of Illinois at Chicago Jacobs Facilities Contact: Carie Carney Tel: 630-773-0050Fee: $ 250,000.00
DETAILED NARRATIVE DESCRIPTION OF PROJECT & SERVICES PROVIDED:
This Complex project consisted of demolition of existing structures and new construction of 3 storied parking structure and shopping area. Construction included 160,000 SFT of shop facilities under new Garage structure in historical Maxwell street area. Design Consulting Engineers (DCE) served as construction engineering sub-consultant to Jacobs Facilities on this historical City of Chicago’s reconstruction project. The project involved continuous monitoring of concrete mix design, quality, strength development by maturity meter method, post-tensioning review, monitoring and documentation including reinforcement inspection.
ACTIVITIES OF THIS PROJECT:
Alterations & Modernization for Department of Homeland Security
PROJECT LOCATION:
Federal Building, Chicago, IL
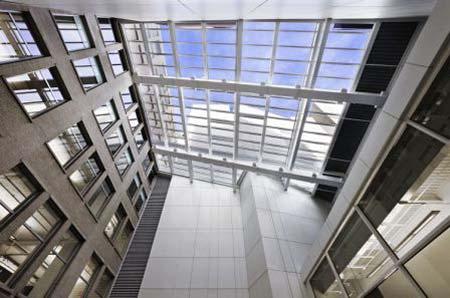
CLIENT:
Department of Homeland Security Contact: Thomas Fallon Tel: (312)-431-9840Fee: $ 120,000.00
DETAILED NARRATIVE DESCRIPTION OF PROJECT & SERVICES PROVIDED:
Design Consulting Engineers (DCE) was selected by the Department of Homeland Security for the renovation of office premises. DCE’s involvement on this project was to provide design review and construction supervision of structural steel retrofit modification and fire resistance system, material testing, inspection and documentation.
ACTIVITIES OF THIS PROJECT:
- Construction supervision
- Quality control plan monitoring
- Preparation of construction cost estimates
- Preparation of weekly work force analysis
- Preparation of final reports
- Review of contractors’ submittals
- Review of existing condition of structures
- Design review of structural steel retrofit works
- Inspection of structural steel modification works
- Inspection and testing of structural steel welding
- Design and review of fire resistance and fire proofing application
- Inspection and testing of fire proofing

