Archer Avenue Sewer Inspection, Cleaning and Televising Services
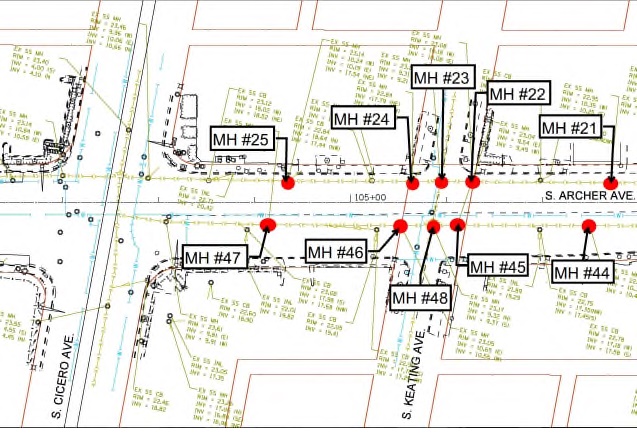
PROJECT LOCATION:
Archer Avenue
(Kostner to Cicero)
CLIENT:
IDOT/CDOT/AECOM Transportation
Contact:
Elena Lovtcheva, P.E.,
LEED AP BD+C
Tel: (312) 373-6600
Email:
Detailed Narrative Description of Project & Services provided:
Design Consulting Engineers has been selected by AECOM to provide Sewer Inspection Condition Assessment Cleaning and Televising Services for Archer Avenue. The Sewer and Drainage system is connected with more than 3000 LF of Sewer line with 48 manholes. This contract also includes sewer line, manhole cleaning and televising. The details of services that have been provided are as follows:
Activities of this Project:
- Coordination with AECOM for Sewer Cleaning and Televising Services.
- Underground Utility Locating for Cleaning and Televising Services.
- Field Inspection, Observation and Documentation of Sewer line conditions.
- Conditions Survey of Underground Drainage Lines and Manholes.
- Note down Pipe inverted elevation from manhole rim to top of pipe.
- Cleaning of Sewer line by use of Rodding and High Velocity Jetting.
- Televising of Sewer line and manhole structure by Ridgid SeeSnake Plus Sewer Camera system with footage counter, time lapse and LED lighting capabilities.
- Identify Manhole and Sewer line on Site map.
- Preparation of Final Sewer Inspection Report, Recommendation and Providing DVD.
CHA Dearborn Homes Sewer Cleaning and Televising Services
PROJECT LOCATION:
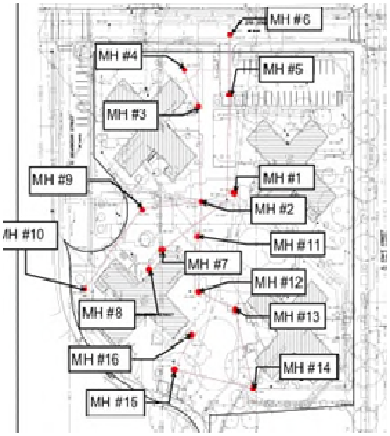
2960 S. Federal St.
Chicago.
CLIENT:
CHA/Holabird & Root, LLC.
CONTACT:
Joyce Chou
Jchou@holabird.com
Tel: 312-357-1410
Detailed Narrative Description of Project & Services provided:
Design Consulting Engineers has been selected by Holabird & Root to provide Sewer Inspection Condition Assessment Cleaning and Televising Services for this Chicago Housing Authority Dearborn Homes. CHA Dearborn Homes Campus has 16 mid-rise houses between 27th St. and 30th St. along west side of State Street. The Housing Sewer and Drainage system is connected with about 15000 LF of Sewer line with 170 manholes. This Sewer line is also connected to 30” of City sewer line on State Street. This contract also includes sewer line, manhole, catch basin, floor drain cleaning and televising. The details of services that have been provided are as follows:
Activities of this Project:
- Coordination with the Chicago Housing Authorities (CHA) School Authorities for Sewer Cleaning and Televising Services.
- Underground Utility Locating for Cleaning and Televising Services.
- Field Inspection, Observation and Documentation of Sewer line conditions.
- Conditions Survey of Underground Drainage Lines, Manholes, Catch Basins, Floor Drains, Roof Drains.
- Cleaning of Sewer line by use of Rodding and High Velocity Jetting.
- Televising of Sewer line and manhole structure by high resolution pan and tilt camera by NASCO trained operator.
- Preparation of Final Sewer Inspection Report, Recommendation and Providing DVD.
Chicago Public Schools (CPS)–SUE, Sewer Conditions Assessment/Deficiency Locating Services
PROJECT LOCATION:
Chicago, Illinois
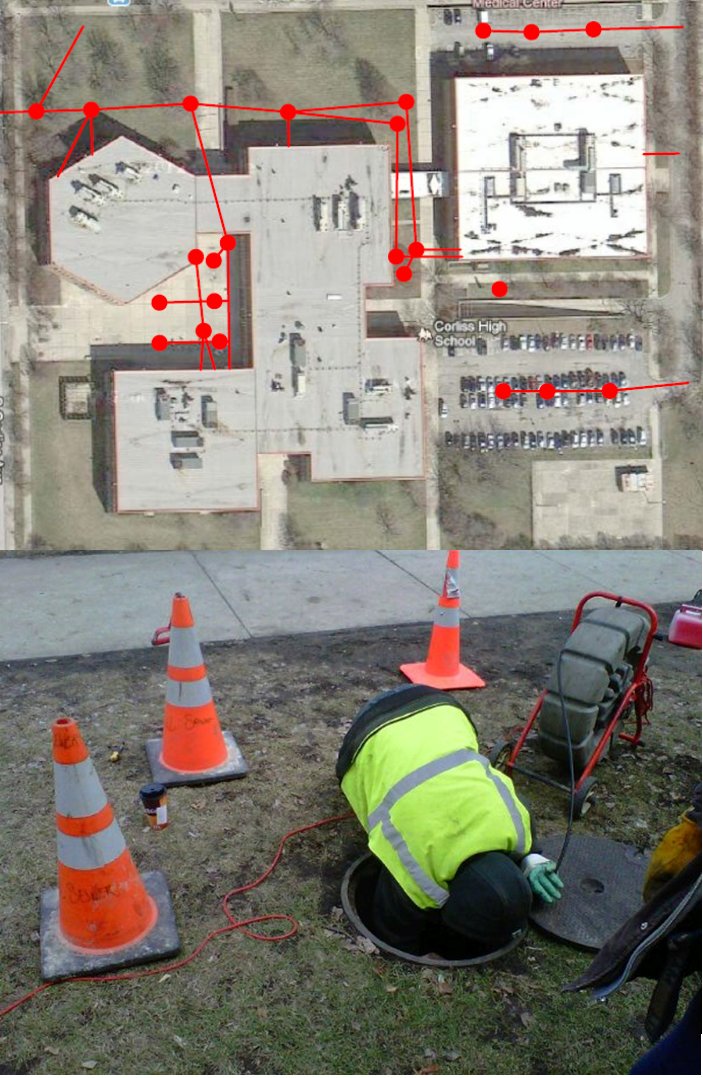
CLIENT:
Chicago Public Schools Contact: Rosanna K. Lee.PE,rlee@infrastructureeng.com Tel:(312)425-9560ext.1247 MarkKozlowsk.PE,mskozlowski@cps.edu Tel: (773)553-5419DETAILED NARRATIVE DESCRIPTION OF PROJECT & SERVICES PROVIDED:
Design Consulting Engineers has been selected for a 5 year contract to provide Subsurface Utility
Engineering Services including sewer conditions assessment from building facilities, school roadways and parking lots to the public right of way, locating of pipe deficiencies and geotechnical engineering services. The City of Chicago’s Public Schools (CPS) manage nearly 600 schools throughout the City of Chicago. DCE is providing Subsurface Engineering Services on priority basis schools as selected by CPS throughout the City of Chicago. A total of 15 assignments have been completed to date, all within budget and on schedule. The details of services that have been provided are as follows:
ACTIVITIES OF THIS PROJECT:
- Coordination with CPS School Authorities
- Records research and obtaining available “as built” plans depicting all known utilities
- Subsurface survey of gas, water, electrical utilities using Ground Penetrating Radar (GPR)
- Issuing clearance to perform digging work after subsurface survey
- Conditions survey of underground drainage Lines, manholes, catch basins and floor drains
- Cleaning of sewer system by use of power and high pressure jet rods
- Televising – video inspection of sewer lines, floor and roof drains
- Field Inspection, observation and documentation of sewer line and utility conditions
- Preparation of final sewer inspection report, recommendation and providing DVD
- Preparation of final subsurface utility plan for re-development and construction work
Halsted/Chicago Intersection Improvement for CDOT/IDOT: SUE, Sewer Conditions Assessment/Deficiency Locating Services
PROJECT LOCATION:
Chicago Ave. / Halsted St. Chicago, IL.
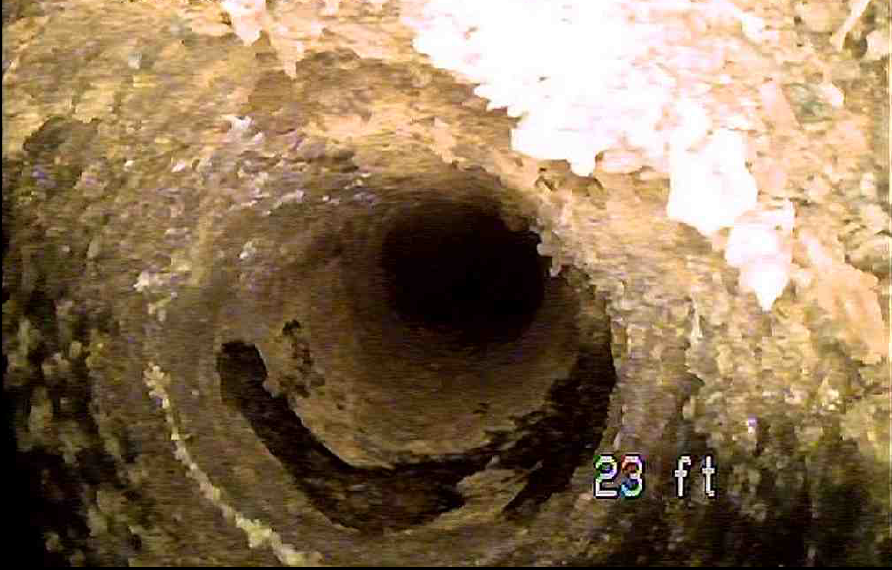
CLIENT:
CDOT/IDOT URS Corporation Contact: Jeffrey Bucholc “ PE, SEjeffrey.bucholc@urs.com Tel: (312) 577-6453 Mohammad Hassan “ PE,SEmohammad.shabbir.hassan@urs.com Tel: (312) 577-6470DETAILED NARRATIVE DESCRIPTION OF PROJECT & SERVICES PROVIDED:
The Chicago/Halsted Intersection Improvement Project was for the rehabilitation of the
viaduct/bridge, roads and nearby utilities. The sewer lines in the work area were to be affected and were required to be evaluated and redesigned. The inspection of the existing sewer lines determined the condition of the sewer lines and manhole system in the project area. This project consisted of on-
site physical inspection of sewer line structure, videotaping of the inside surface condition of the sewer lines, geophysical inspection of utilities, preparation of final plans and submittal of necessary reports and documentation for design work. Project completed on time and within budget
ACTIVITIES OF THIS PROJECT:
- Coordination with CDOT/IDOT/URS Authorities
- Records research and obtaining available “as built” plans depicting all known utilities
- Subsurface survey of gas, water, electrical utilities using Ground Penetrating Radar (GPR)
- Conditions survey of underground drainage Lines, manholes, catch basins and floor drains
- Field Inspection, observation and documentation of sewer line and utility conditions
- Preparation of final sewer inspection report, recommendation and providing visual report
- Preparation of final subsurface utility plan for design of intersection
University of Chicago – 61st Street, University Ave. and Ellis Ave.: Subsurface Utility Engineering and Damage Control Monitoring Survey
PROJECT LOCATION:
University of Chicago Chicago, IL.
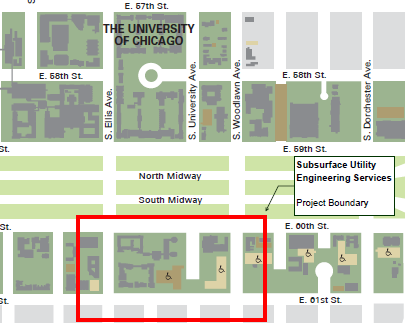
CLIENT:
University of Chicago Contact: Victor O. Alvarez.PE,alvarezv@uchicago.edu Tel: (773) 702-5680 Roslyn Johnson.PE, roslynj@uchicago.edu Tel: (773) 834-1537DETAILED NARRATIVE DESCRIPTION OF PROJECT & SERVICES PROVIDED:
Design Consulting Engineers has been working for the University of Chicago Facilities Improvement Projects and providing subsurface utility engineering, damage control monitoring surveys. DCE has provided subsurface utility engineering services and damage control monitoring surveys, in conformance with Chicago Department of Transportation requirements for the South Campus Utility Corridor Project, Logan Arts Center and current projects of The Laboratory Schools. Services provided were from pre-installation of utilities and continued throughout the duration of utility lines installation until the entire site was backfilled up to existing grade. Each assignment completed within budget and within schedule.
ACTIVITIES OF THIS PROJECT:
- Records research and obtaining available “as built” plans depicting all existing utilities
- Subsurface survey of gas, water, electrical utilities using Ground Penetrating Radar (GPR)
- Establishing survey points on 15′ intervals along curb line and on surrounding buildings
- Installation of utility settlement indicators for all utility structures within 40′ of site property lines
- Installation of inclinometers down to 50′ below grade to monitor ground movements, excavation walls and backfill operations
- Field Inspection, observation and documentation of utility and soil conditions
- Preparation of final utility inspection report, recommendations
- Preparation of final changes to subsurface utility plans

